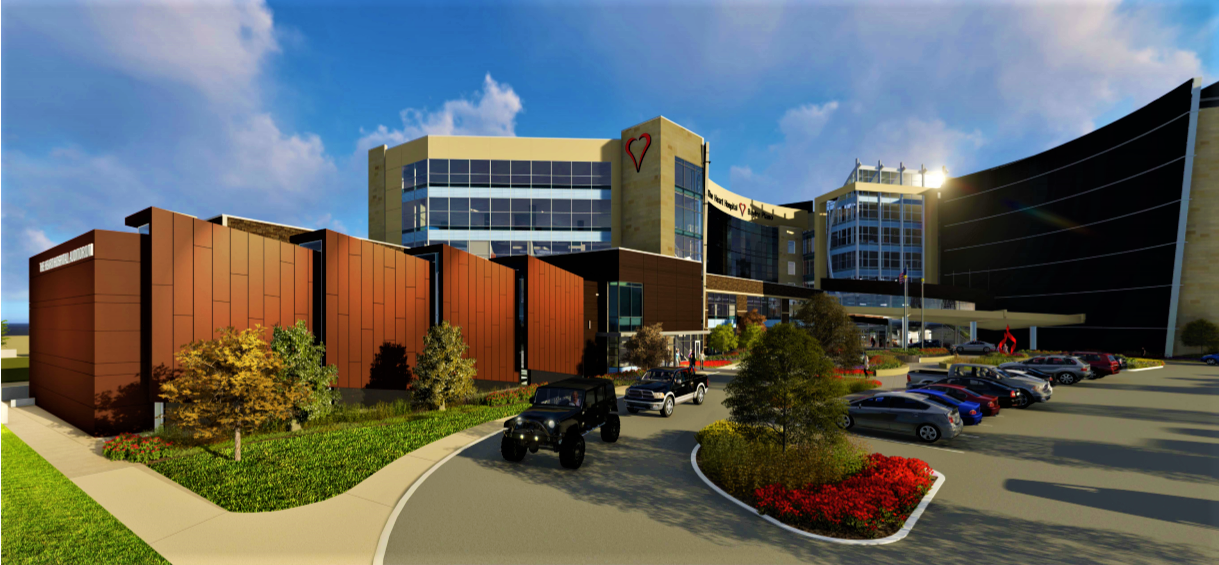
Baylor Heart Hospital
A Closer Look
The Heart Hospital Baylor Plano is a six-story expansion to an existing six story, 96 bed general hospital specializing in cardiac procedures. The first floor of the expansion includes a new hospital lobby, an expansion of the dining and kitchen areas, a new cardiac rehab facility, a 200-person auditorium, and a new central utility plant. The second floor will host four new operating rooms, residents’ suite, and physicians’ suite. The third floor will include 28 new non-licensed patient rooms for day surgery. The fourth floor is to be shell space. The fifth floor will include a new research department. The sixth floor is to house a new engineering office and a penthouse for mechanical equipment. DynaTen is working with Medco Construction to complete the $12.5 million Mechanical and Plumbing portion of the project. The Tower addition is scheduled to complete May 2018. The DynaTen team includes Kevin Scroggins as Senior Plumbing Superintendent, James Kowing as Sheet Metal Superintendent, Matt Mitchell as Piping Superintendent, Manny Aranda as Plumbing Foreman, Steve Fredette as Project Manager, Eric Neely and Kyle Cureton as Project Engineers.
