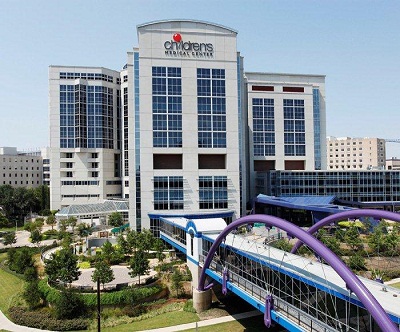
Children's Medical Center D9/D10
Market: Healthcare
A Closer Look
The Children’s Medical Center D-Tower Levels 9 & 10 project was built out of the two existing shell floors. Work consisted primarily of 48 patient rooms, various administrative and support offices, classrooms, staff lounges, locker rooms, on-call rooms, family lounges, and children’s playrooms. This is the first Integrated Project Delivery (IPD) utilized by the Children’s Medical System. The very aggressive construction schedule required construction to begin prior to completion of the contract documents. DynaTen assisted the mechanical and plumbing engineers to survey existing conditions and provide BIM modeling during the design-development phase of the contract documents.
