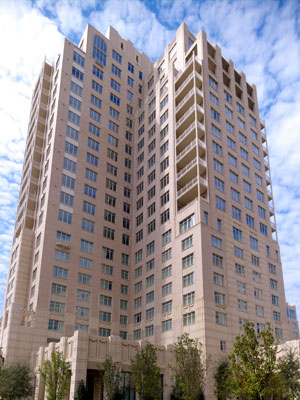
The Ritz-Carlton, Dallas
A Closer Look
The eight-level Five Star hotel contains 218 luxurious rooms topped with 16 additional levels containing 71 owner-customized condominiums. This extraordinary dual use 24-story Regency-style tower includes 707,980-square-feet of conditioned space and a two level below grade parking garage. The hotel is home to Dallas’ largest Ballroom totaling 9,500-square-feet as well as world renowned chef Dean Fearing’s custom designed opulent kitchen with magnificent indoor and outdoor restaurant seating. The architectural team consisted of New York based design architect Robert Stern and Dallas based HKS Architects for production architecture.
DynaTen was contracted to install both the HVAC and plumbing systems for the hotel and residences. DynaTen worked diligently with the owner, Crescent, and the design team through value engineering to reach the total contract amount of $17M.
DynaTen self performed the entire HVAC ductwork, plumbing, insulation and controls for the condominiums. The two subcontractors were Entech, for the controls and automation, and Air Engineering provided the testing and balancing.
